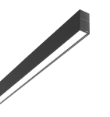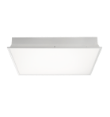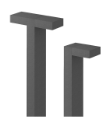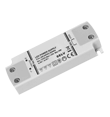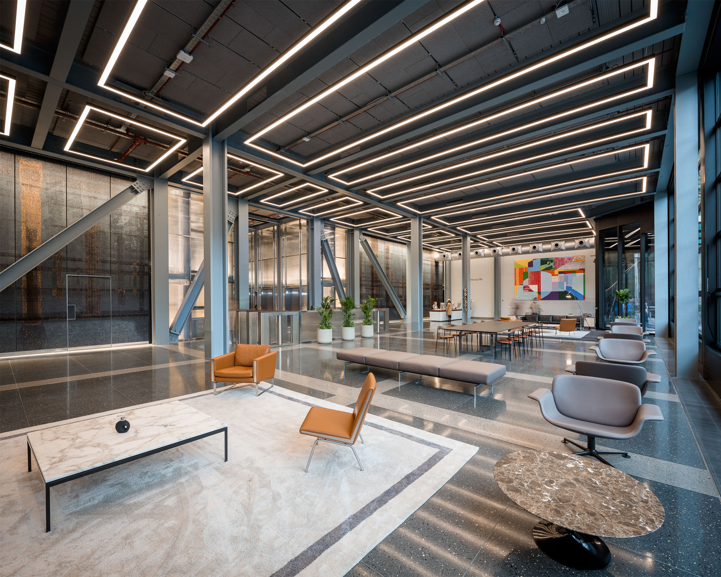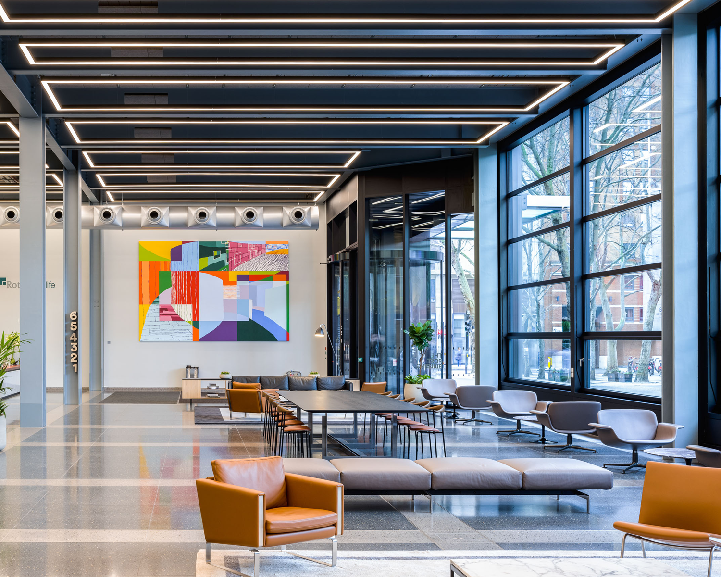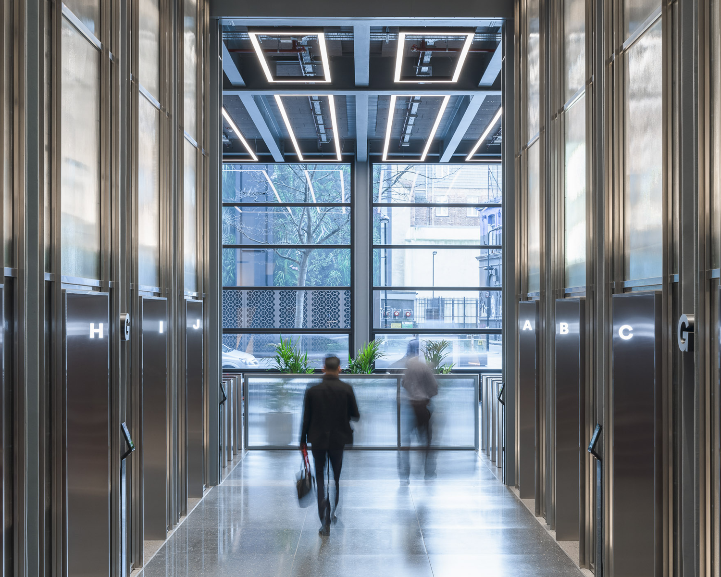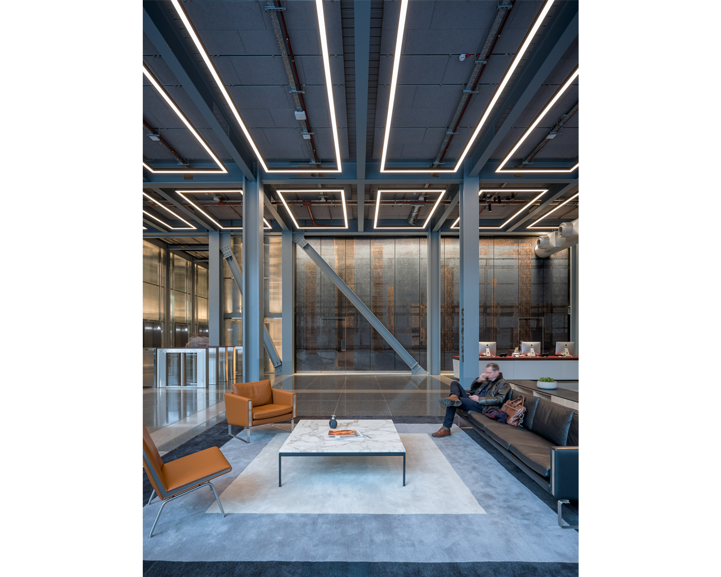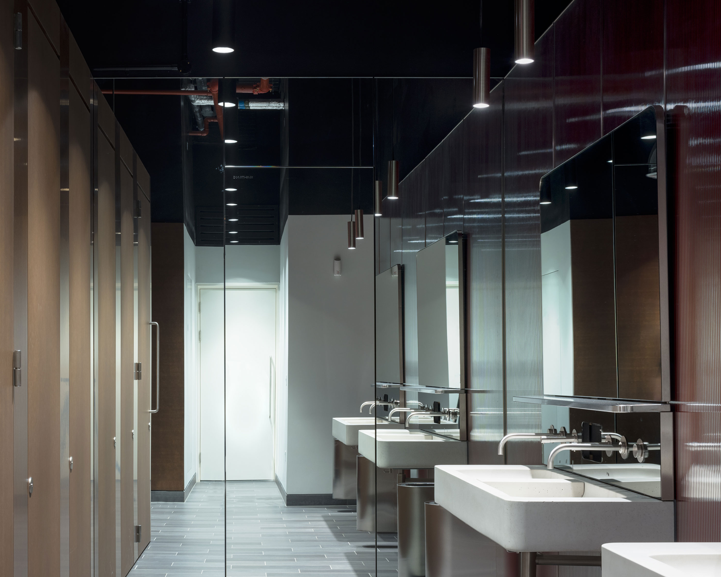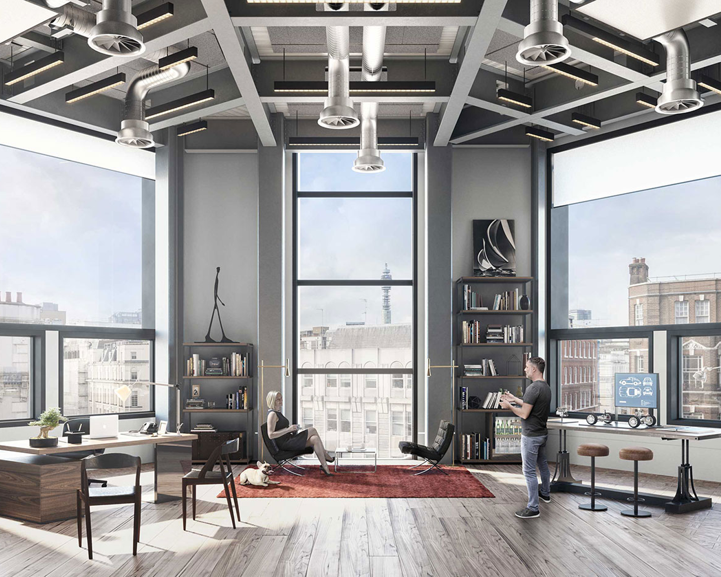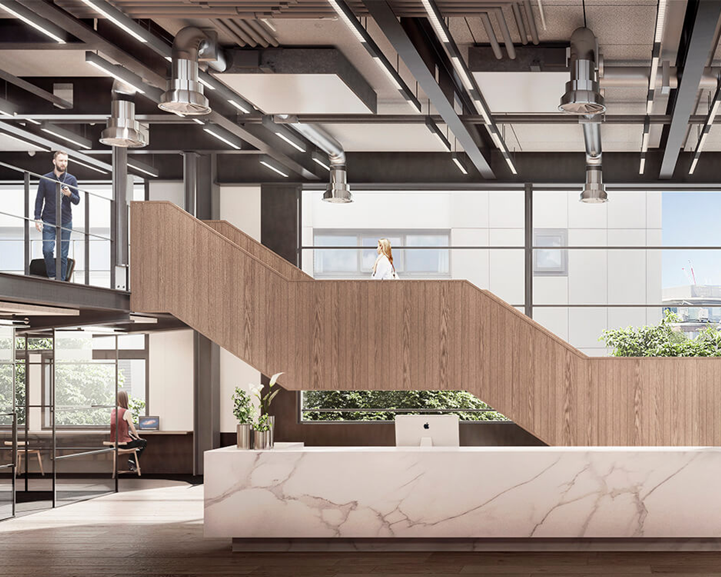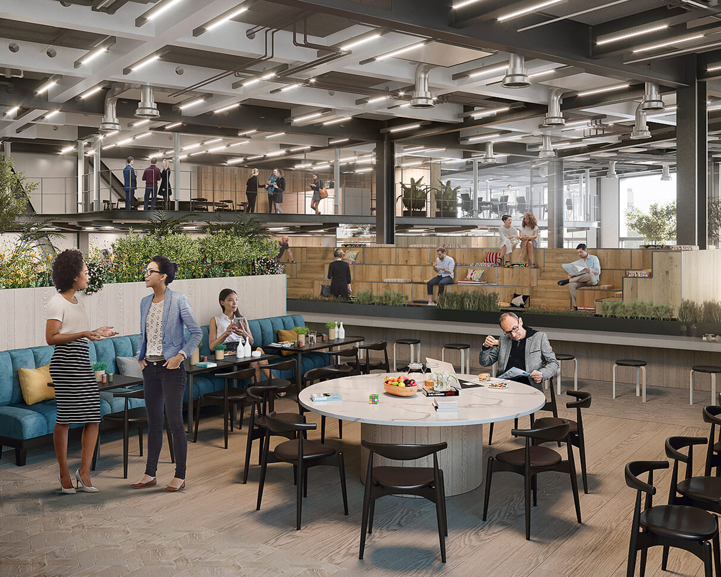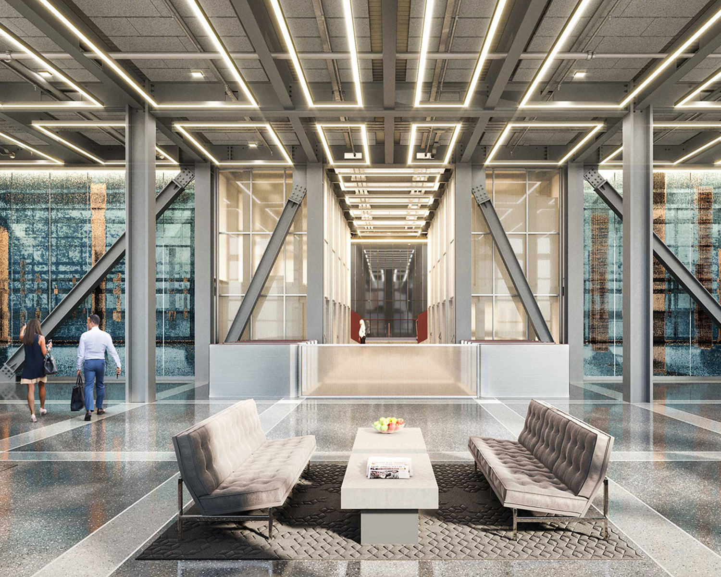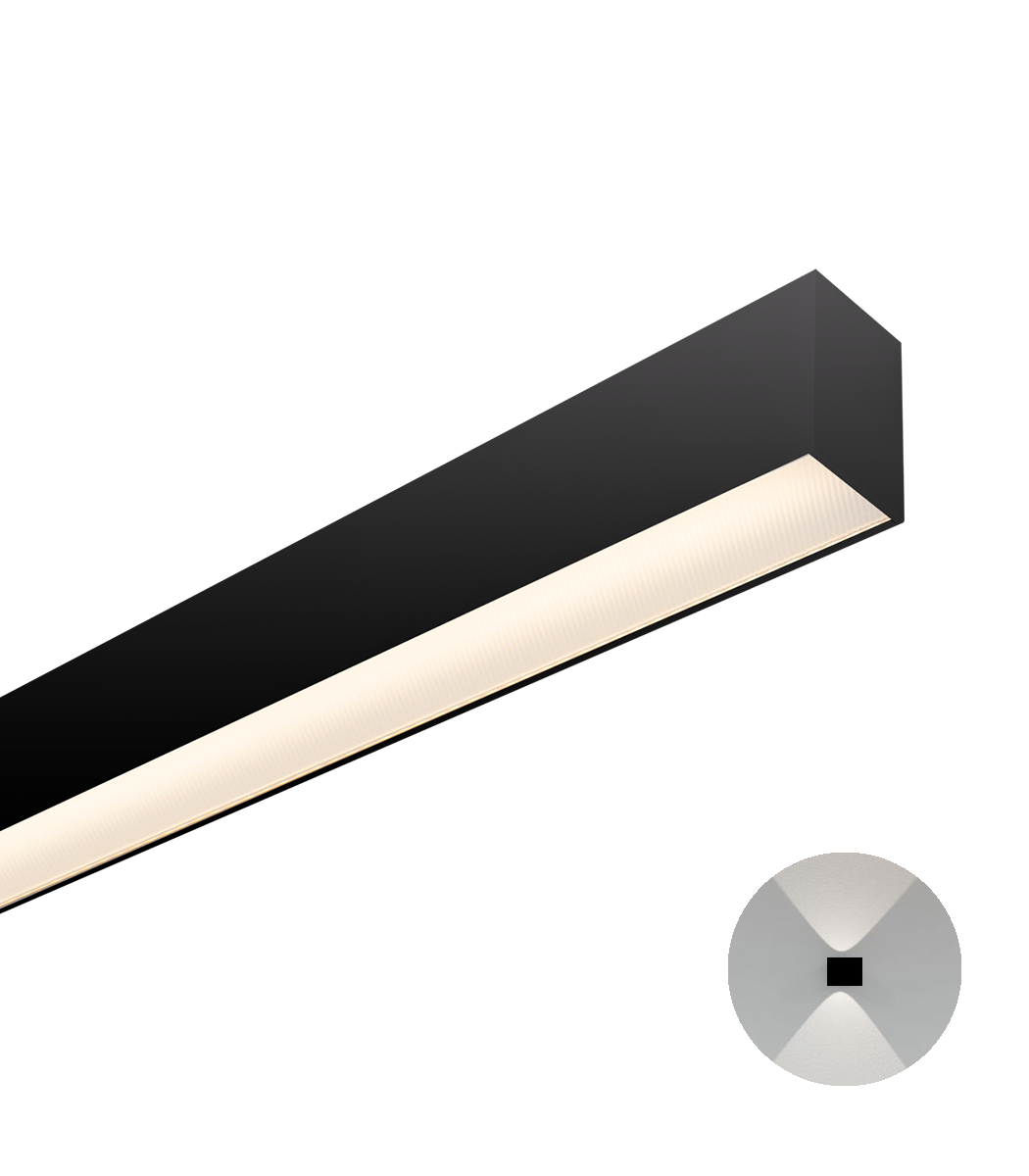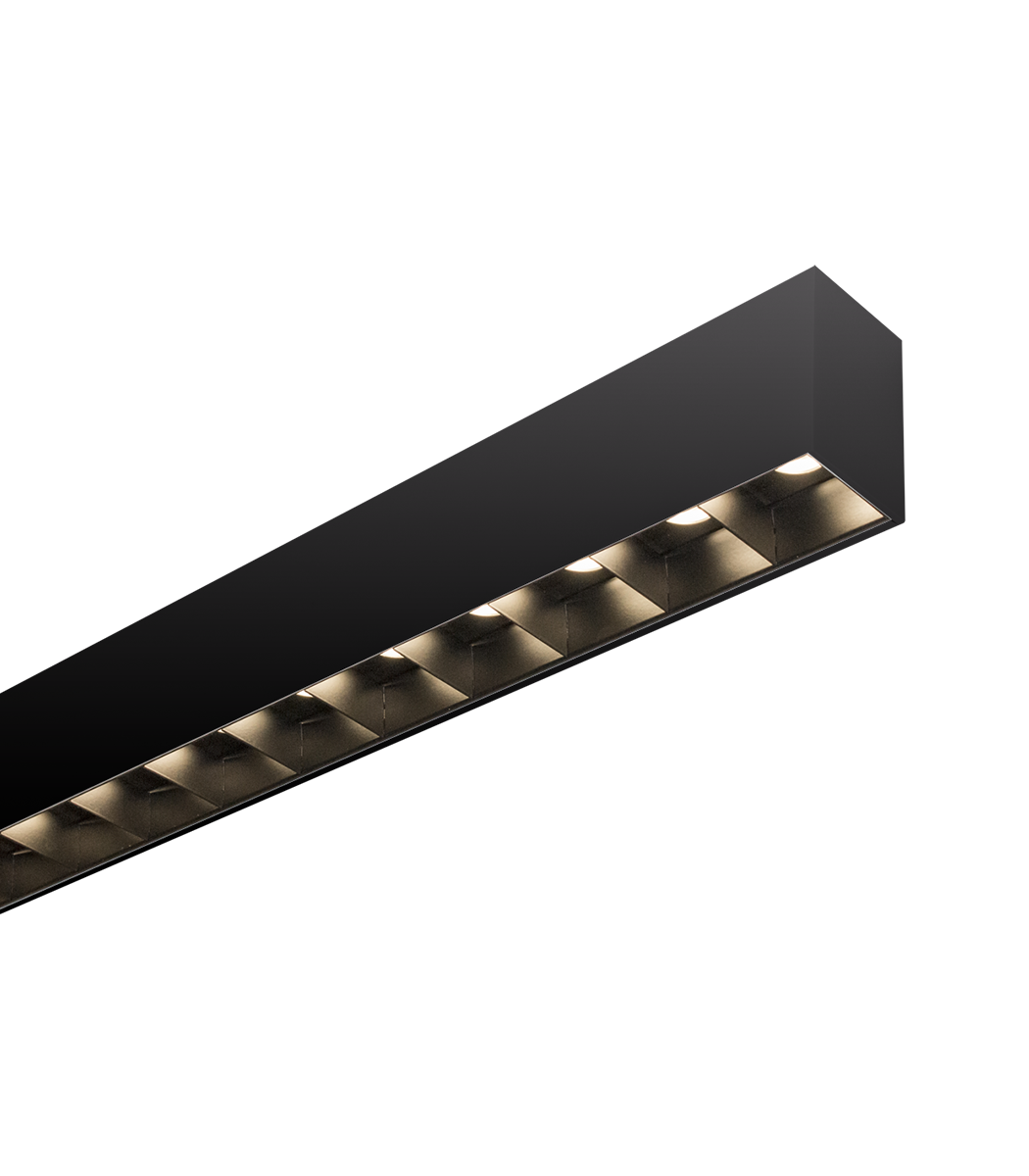
- Home
- Commercial Lighting Case Studies
- Post Building - Large rectangular ceiling light London
Post Building
Bespoke large rectangular linear office lights
The Post Building presents 33,000 sq ft of flagship retail, restaurant and gallery space across 135 metres of prominent double-height frontage within a mixed use scheme, including 263,000 sq ft of fully let office space at the heart of London's West End. A post-industrial building of epic scale and volume in the heart of creative London.
Working alongside project lighting designers Pritchard Themis and Architects Allford Hall Monaghan Morris, Arlico designed and manufactured over 3,700 meters of optically mastered bespoke extruded aluminium profile. Created with 3 different optical systems for a harmonious aesthetic approach, systems provided lighting for high level spaces requiring high output, low glare optics for open plan office spaces, striking rectangular linear systems for the impressive reception and high output, narrow beam wall grazers for high level linear wall illumination.
See the Post Building Video Here: https://postbuilding.com/media/downloads/architects-film_720p.mp4
“It has a volume and generosity that you don't normally discover; it’s something you’ll never be able to build again” Simon Allford, Architect
Need Assistance?
From product selection, price enquiry & technical support, we’ll be happy to assist.
